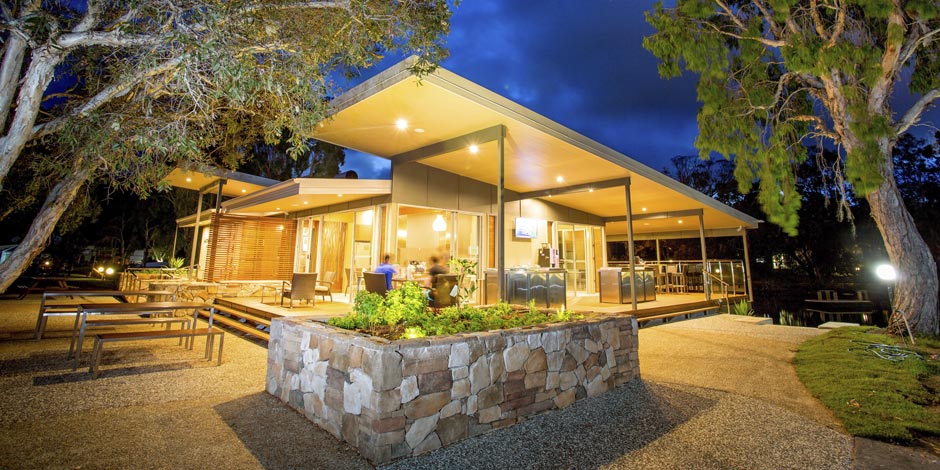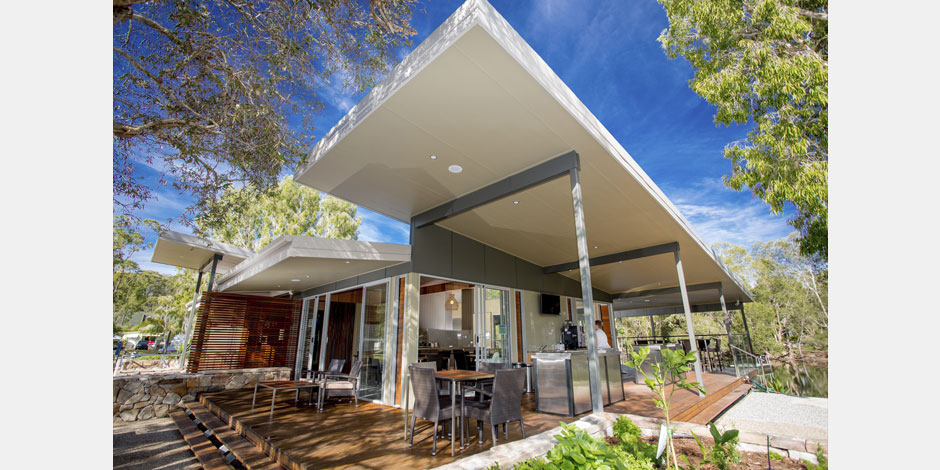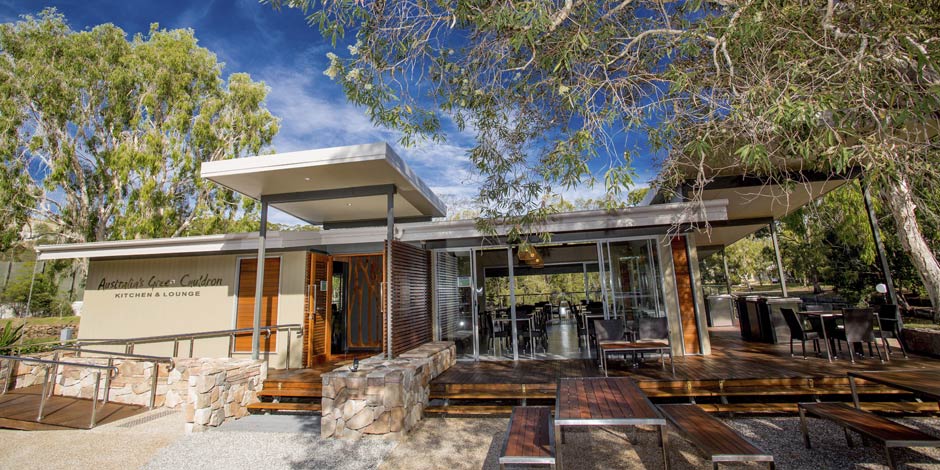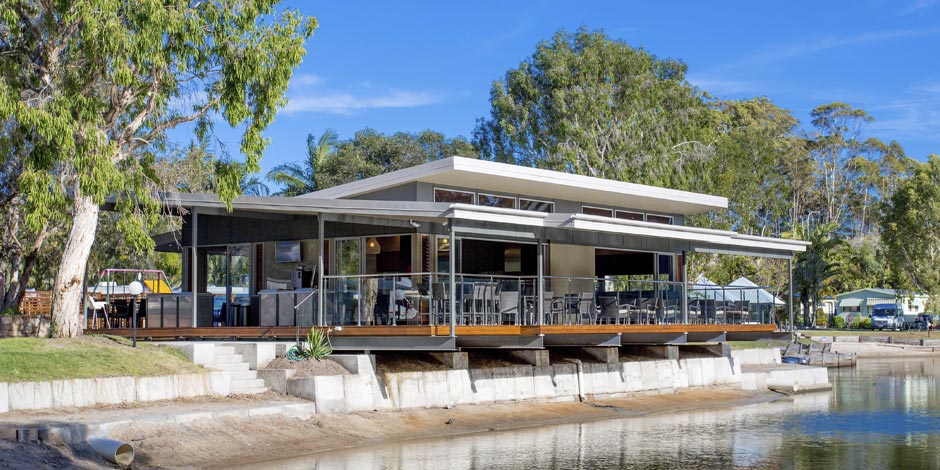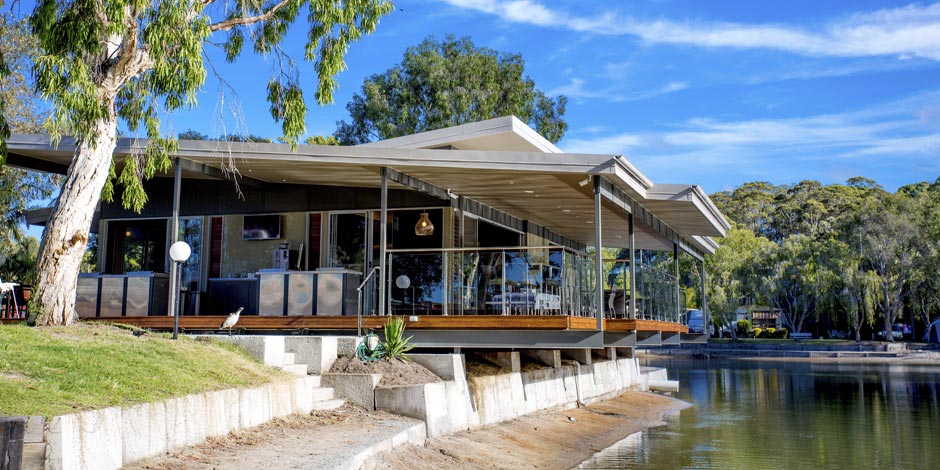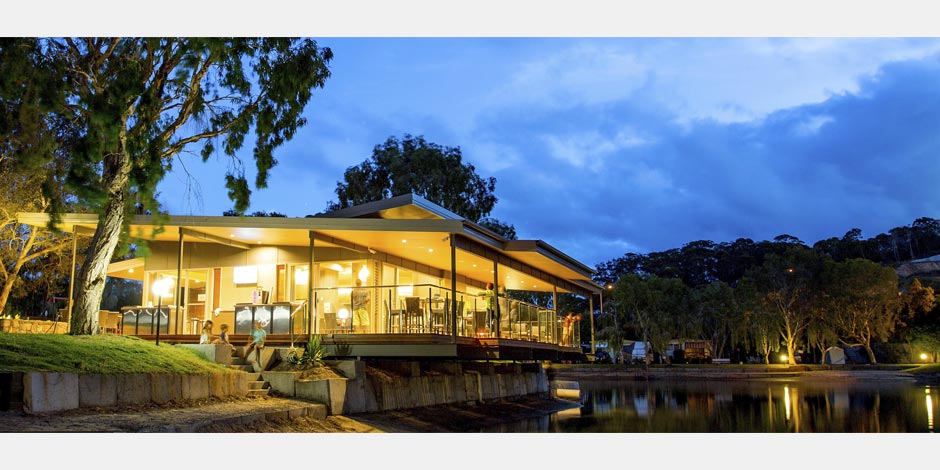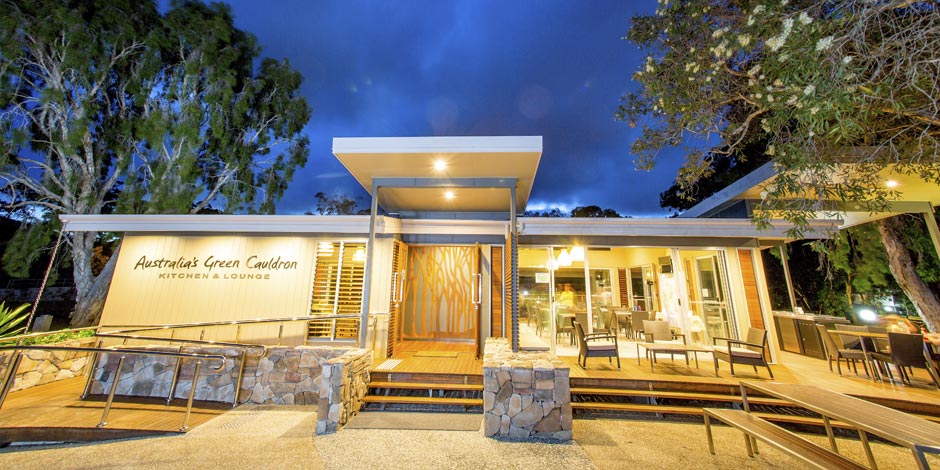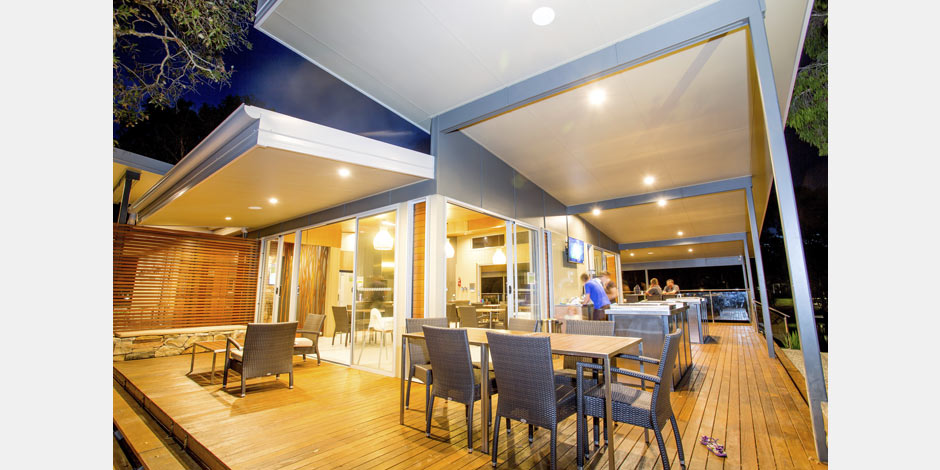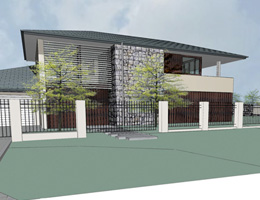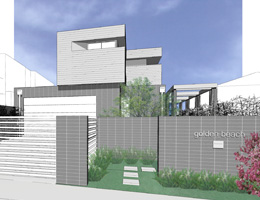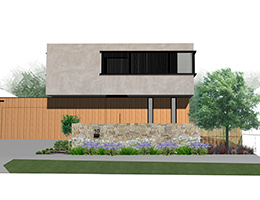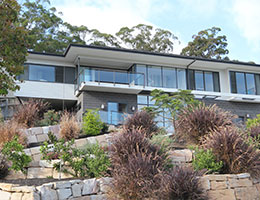Australia’s Green Cauldron Kitchen & Lounge
“We were extremely happy with the service provided by Jamison Architects in designing our ‘Green Cauldron Kitchen and Lounge’ for our Holiday Park. The building they designed balances artistic flair and practicality. The building itself is very unique and now the benchmark within our industry. We constantly receive feedback from our guests along the lines of; “Best camp kitchen / lounge in Australia” and “More like a 5 star restaurant than a camp kitchen”.
While their work is exceptional, the architects themselves are very normal and easy to talk to. They understood both our construction and architectural work had to be completed to a budget and we feel their fees were very good value. This one building has transformed our business and we will certainly be using them again for our next building.”
Client testimonial.
Camping just isn’t what it used to be. Big 4 Tweed Billabong Holiday Park who engaged us for the design of this project wanted to take the Aussie camping experience to another level, providing their clientele of families, backpackers and grey nomads alike with the most sophisticated and stylish communal camp kitchen and lounge in Australia.
People are naturally drawn to the building, easily accessible and visually stimulating it was designed to invite people to use it not just because they need cooking facilities but because it is such an enjoyable, relaxing and nice place to be. With strong connections to the natural setting of the billabong, and existing children’s playground, the building cantilevers over the waters edge and makes the most of its natural amenity.
An open design allows people to flow easily between the internal cooking and dining spaces to the expansive covered deck and bbq facilities. The lounge, separate to the dining area, is also connected to the billabong deck and is a quite space to meet, relax by the fire place or TV and investigate tourist destinations and the local history of the region known as the Green Cauldron.
The project is adaptable to the weather and seasons, it is also multi-functional; able to cater for small or large gatherings and functions. The feedback from the client has been very positive and if the reviews about the facility on Trip Advisor are anything to go by the project has been a huge success. Good design is an investment and can certainly generate profits.


