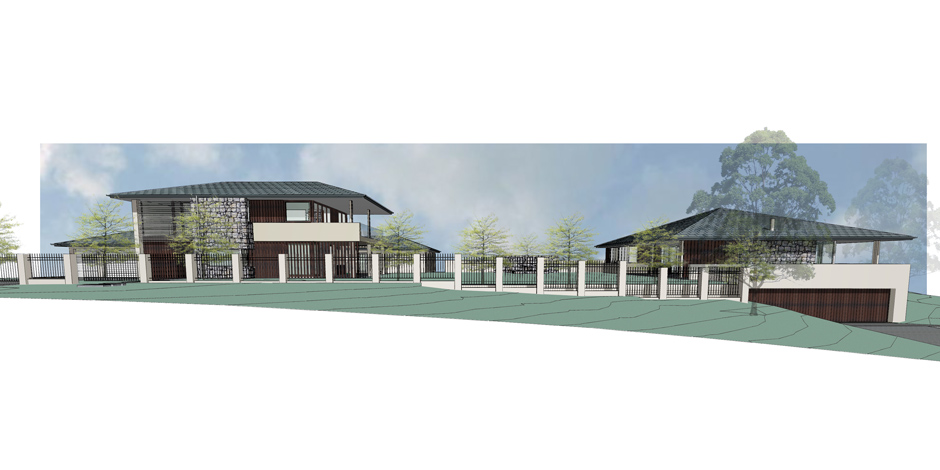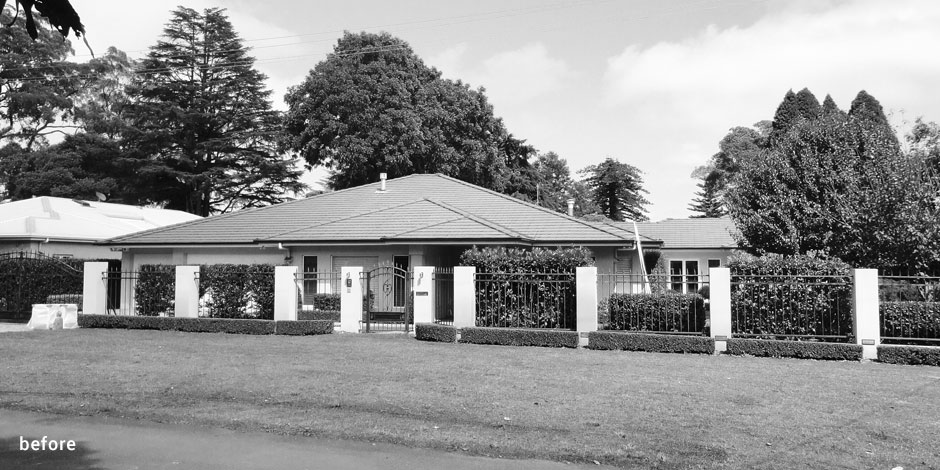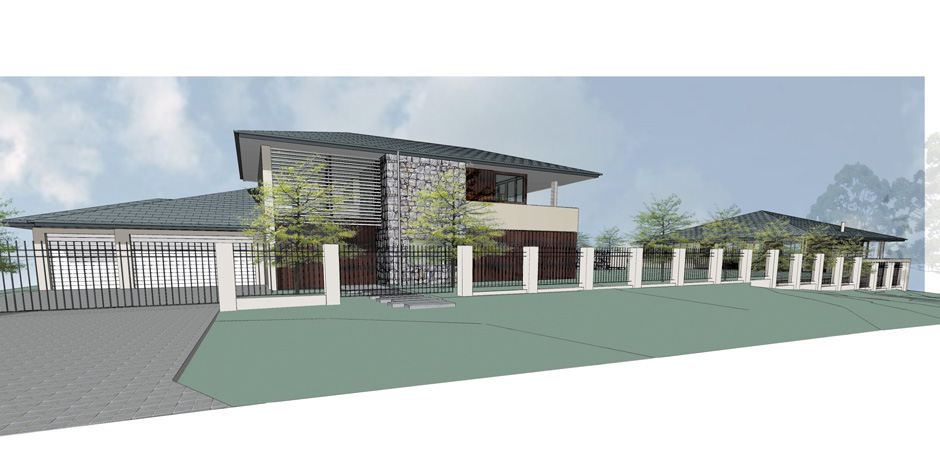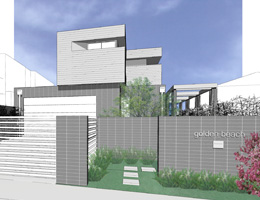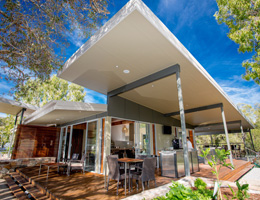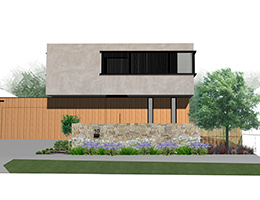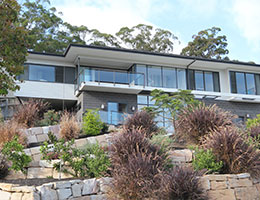The Estate
“A home integrated with formal gardens reminiscent of a residential estate for our growing family and close friends to enjoy for many years to come.”
Client brief.
Located on the Queensland Darling Downs this renovation project involved extending the existing home across a large north-facing site and adding a new detached pavilion and formal garden.
The architectural aesthetic was to be reminiscent of a timeless residential estate. Renovations to the existing residence included a grand entrance with luxurious upper floor master suite with a feature double sided fireplace between the bedroom and ensuite bath.
The formal landscaped garden links the two buildings and incorporates a large pool, fire bowl with surrounding built-in seating and large terrace area.
The new two storey pavilion will provide spaces at ground level for a family retreat, guest accommodation, large internal and external entertaining areas and on the lower level a games room and car accommodation.


